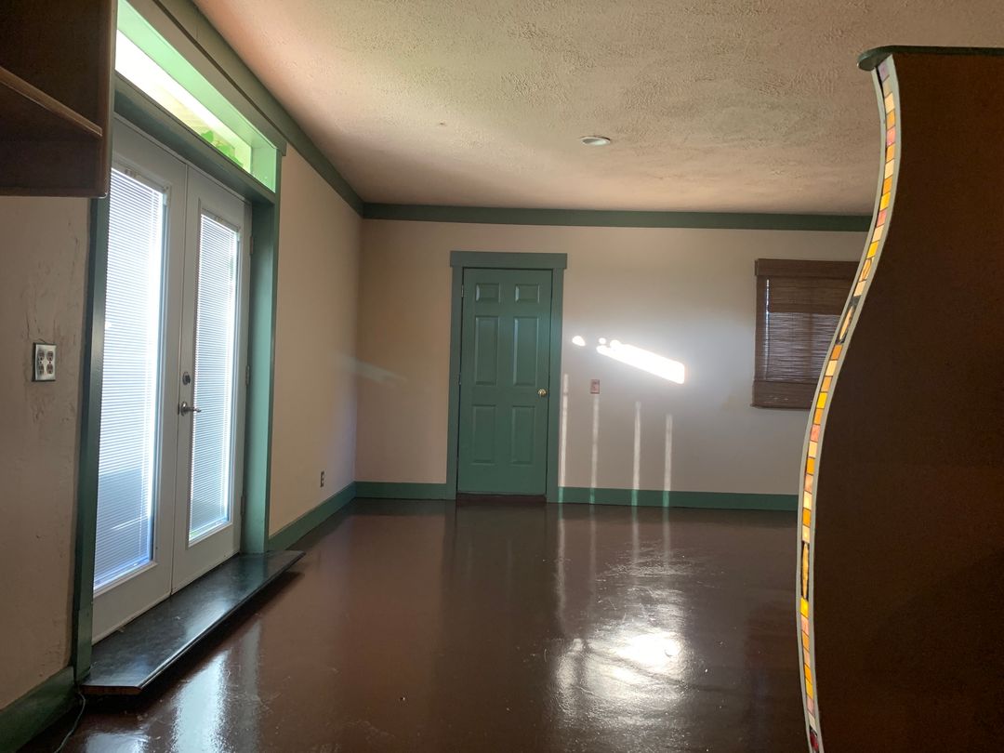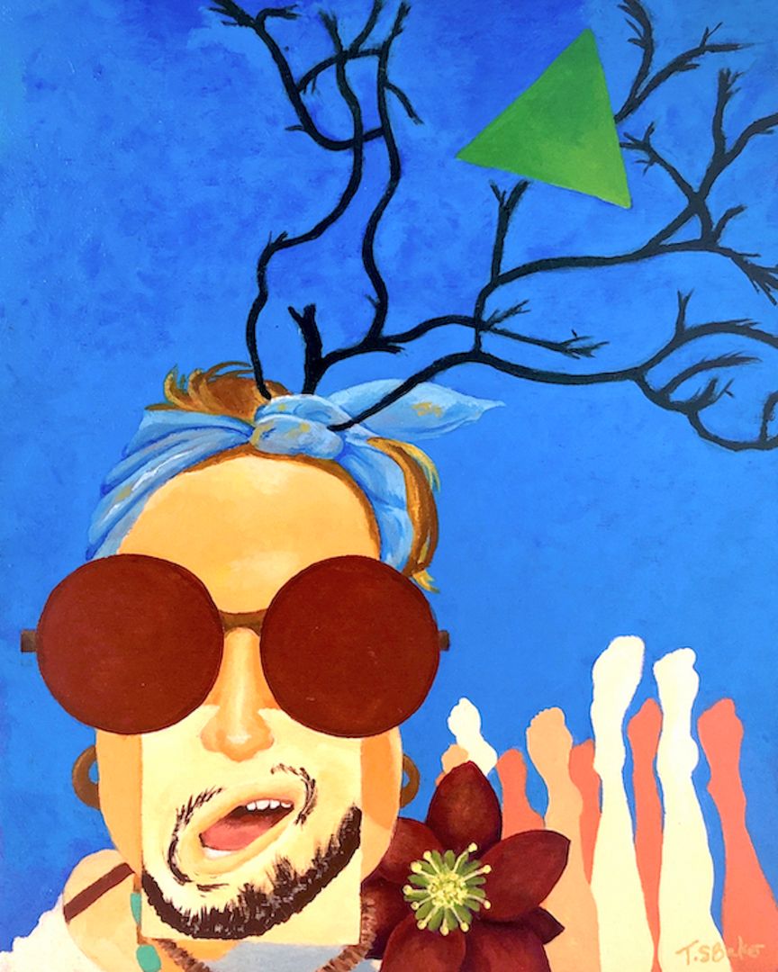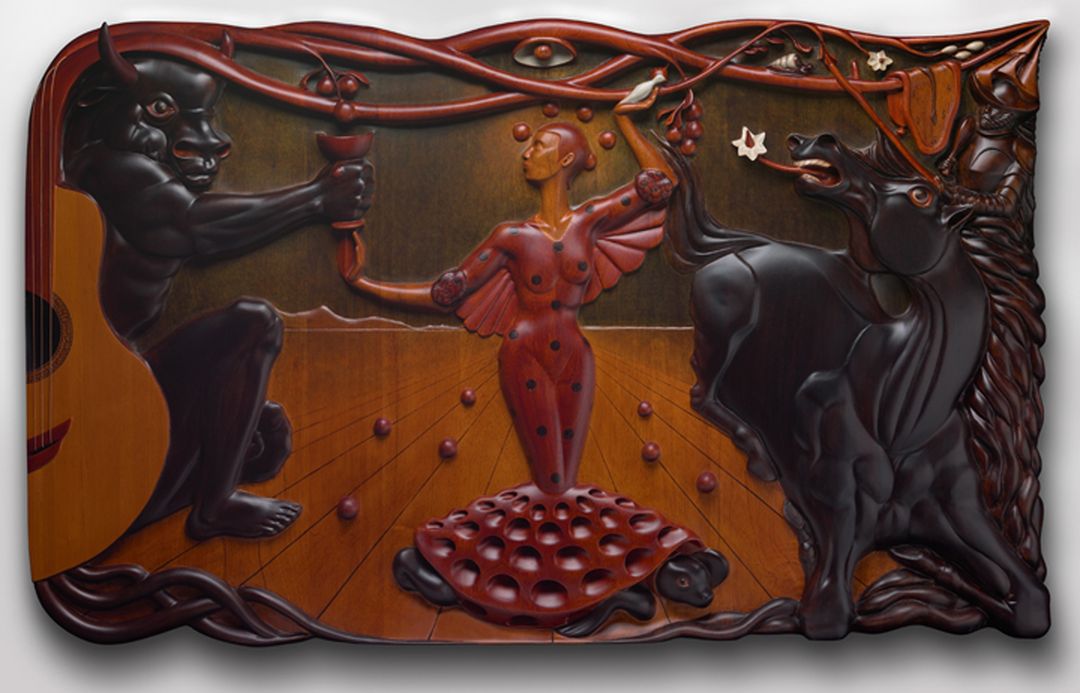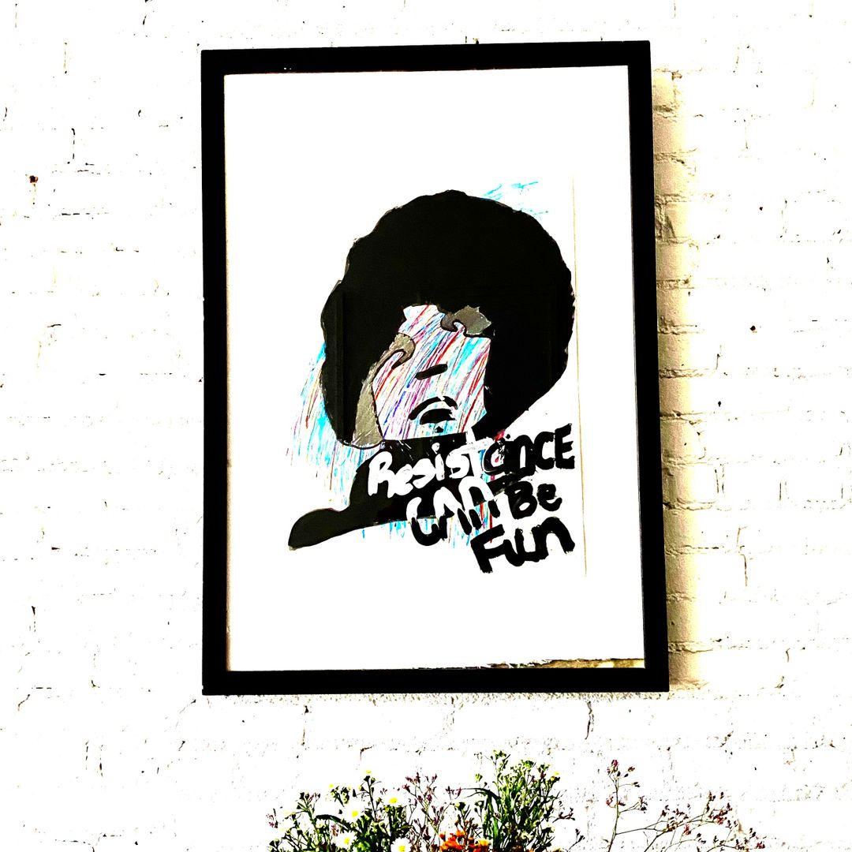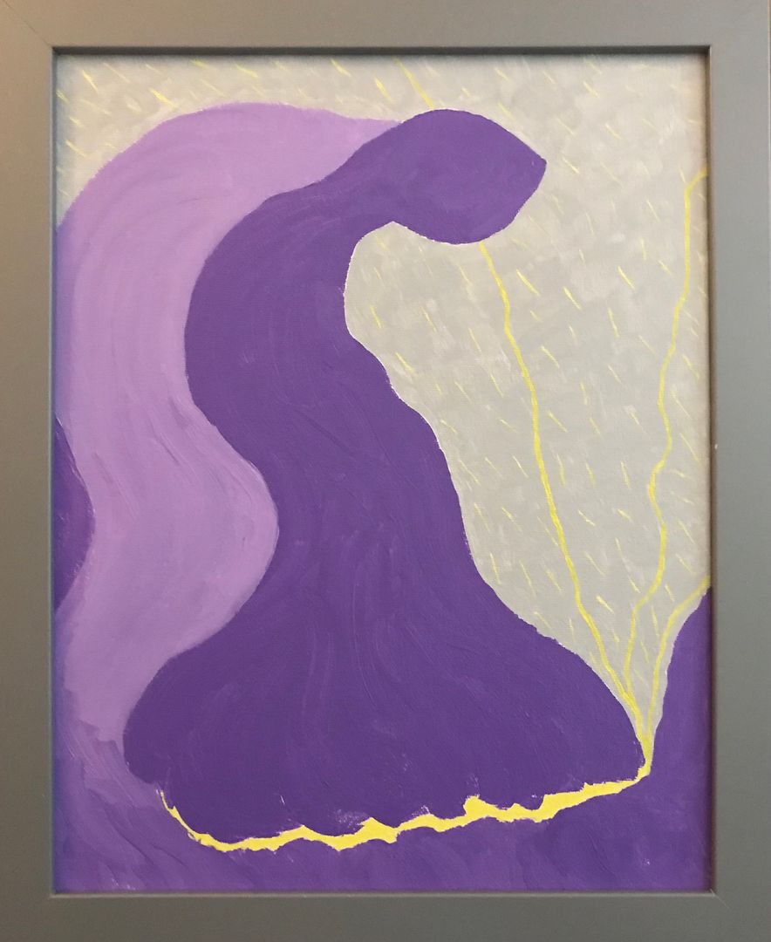My Former Studio - Practical Design
STORY:
This WAS my creative space in Indiana, and I consider it an art piece in itself because of the design. It was a bare garage with ugly old drywall that was never painted and brownish, and plain concrete, with an ugly window in the front (which I later discovered was exactly the right size width-wise for a patio door set!).
Yes, this was my "transformation baby". I do miss it so. You can see the empty pics of what it was like when we cleaned it out after moving, and also what it was like for me in full swing. You have to understand that at one time I owned my own painting and wallpapering business in the suburbs west of Chicago, so...interior design is in my nature. Besides being really beautiful, this room was also very practical. It was "everything" at one time or another, music space, art space, photography and even video space, complete with a green-screen setup. I had plenty of room for both art, and music recording...not to mention almost 4000 vinyl LPs in crates. There's a bit more behind the camera too, where another multi-media desk went. I did design and DVD printing and labeling there for my video clients. And behind the "stained-glass" wall was the laundry area which had plenty of clean-up space with a deep sink for all the brush cleaning I did.
The Stained Glass Wall is what made it special though. That was quite the feature of the whole house actually. The curved drywall and hollow area at the end contains a strip of stained glass and room inside of it that is lit with a rope light that dangles down the length of it. Like some kind of exotic club feature. That partially round and long table you see in the wall is butcher block, my first ever. It actually goes all the way through the wall to the laundry side, and was to provide a shelf back there for whatever. It is the shape and size of a very wide surfboard. The wall that encases it is both below and above it in what is really 2 different sections. The green legs you see are superfluous, as they provide mostly decoration. That wall was so sturdy you could have put a car on it. The crook in the top of it and resulting tiny shelf looks like decorative room too, but it was mostly there to accomodate the attic door that swung open over it to maintain that access. The result of that was just more cool design. And last, but really a neat feature, was the "box shelf", complete with lights, and the two little windows in the wall, like little castle windows. The box shelf seems like a waste of space because it could be just "cool looking", but it had a purposeful design behind it, which was storage space across from the laundry. I had to attach an entire wood frame to the ceiling to make it work, a small "cage" up there, and also build in electricity for the little lights, and there are lights also inside the small windows over the table area, all on the same switch, with a dimmer. Very atmospheric. And that is all trimmed and lined with custom wood finish, top and bottom. The box area on the ceiling was solid enough that I got up in there and put my whole weight on it during the construction. It held many things back there.
I installed a miniature, yet real, working Franklin stove, gas fed, and it heated the space. The entire room was trimmed in 1x8 Poplar and painted retro-green, with light beige walls. The walls and ceiling were both a different type of stucco finish, by hand. And where the garage door used to be became the entrance door and 4 tall, hand-made windows with double glass. I was also a glazier for quite awhile, another occupation that also allowed me to know how to create stained glass.
This was the most creative physical venture I've ever had the privilege of creating, and working in. The people who moved in also wrote us later exclaiming, "We don't know what kind of creative vibe you left in this place, but it certainly is lingering! We love it!"
So, now in a larger house in Wisconsin with a big bare attic and a 2-story barn....hmmm....
Responses

- Category
- Conceptual, Design
- Type
- Other Art
- Materials
- Oil, Acrylic, Fabric, Hard Plastic, Glass, Wood, Natural Fabric, Particle board, Concrete, Wood Panel, Other, Synthetic Fabric, Metal, Stone or Marble
- Dimensions
-
252.00 inches wide
108.00 inches tall
240.00 inches deep - Weight
- 16000.00 lbs
- Location
- Upland, IN, US
